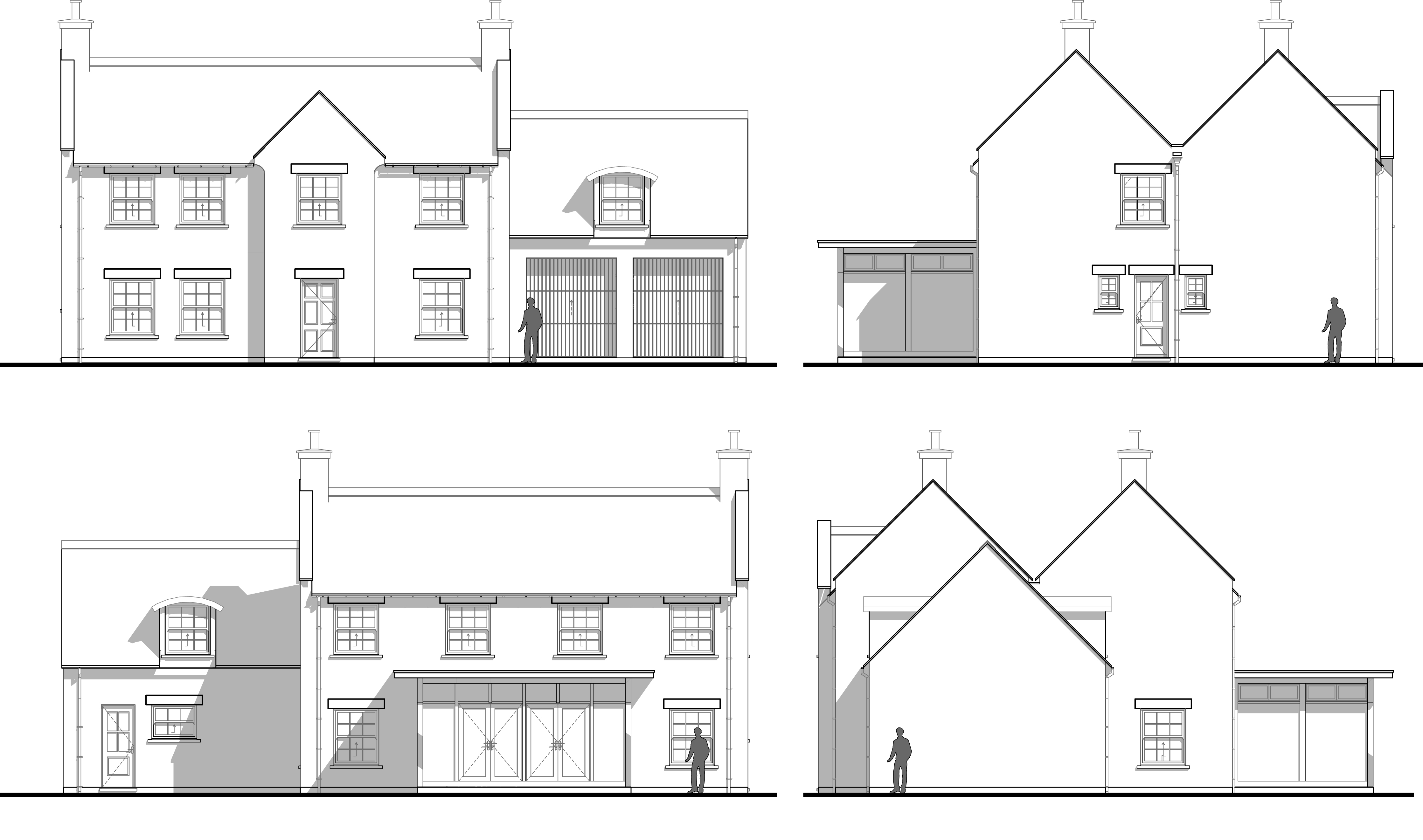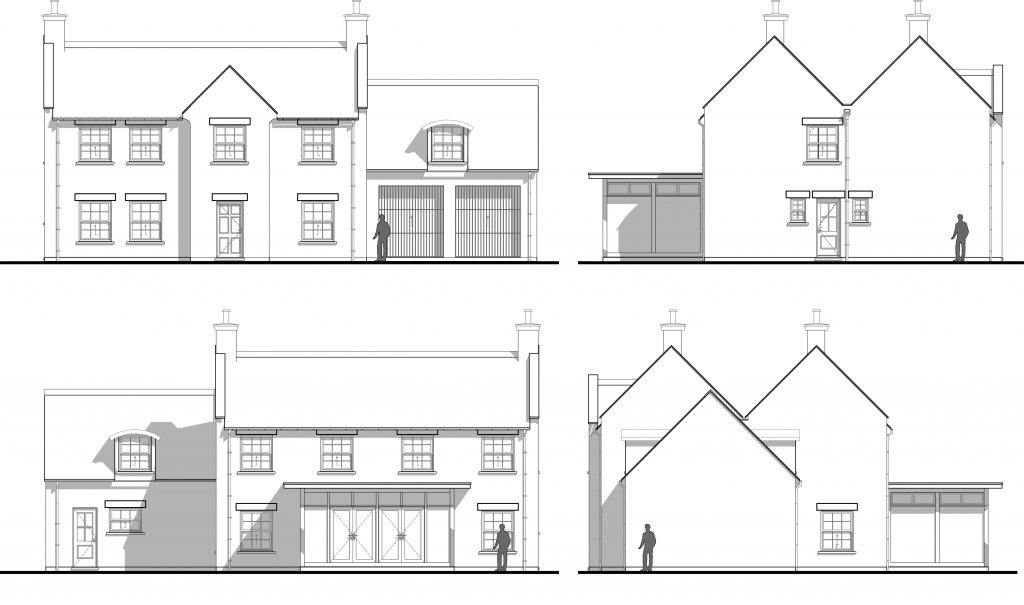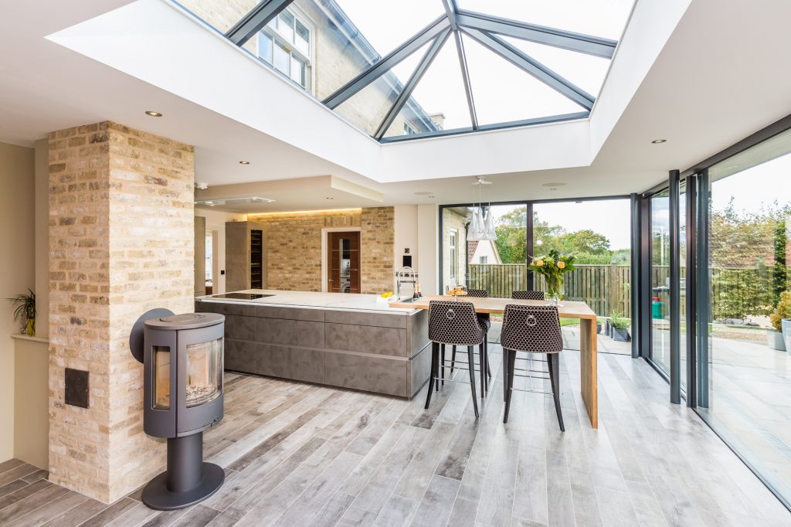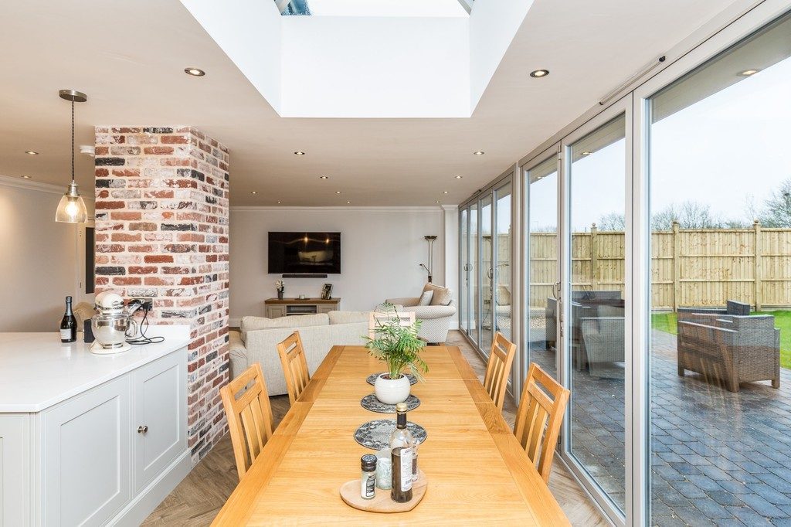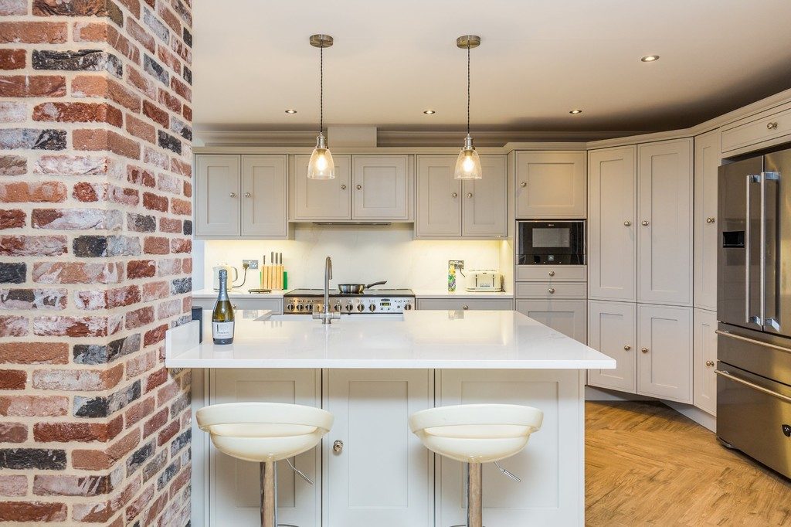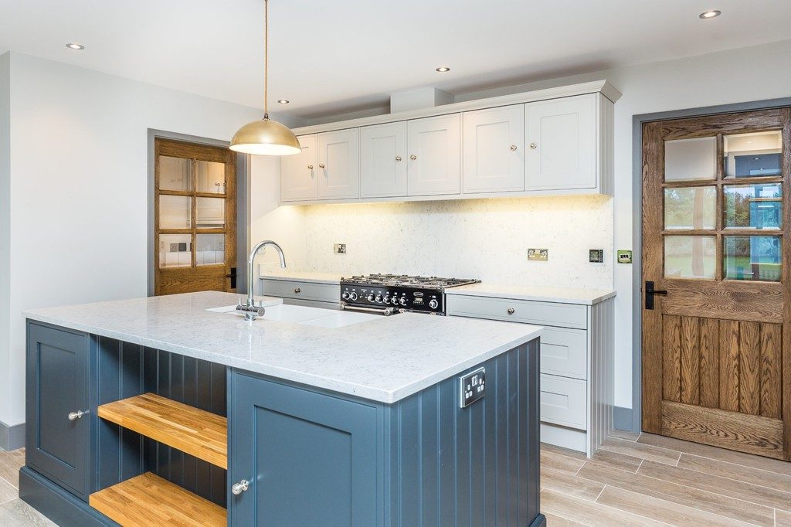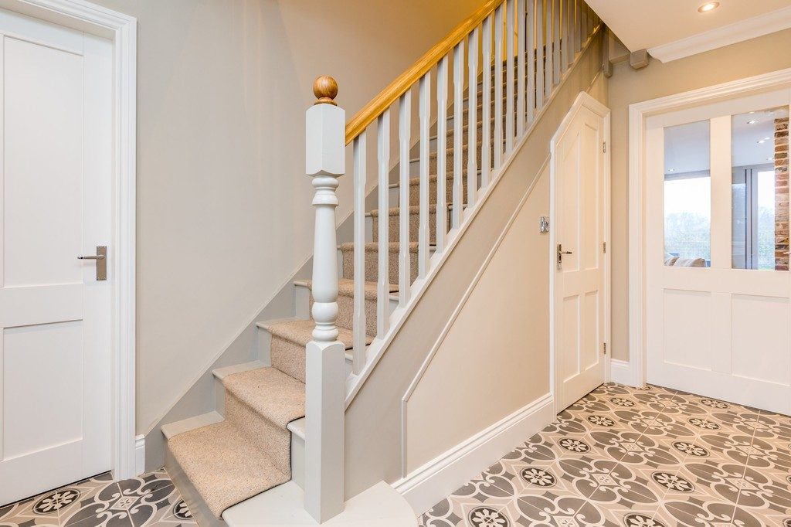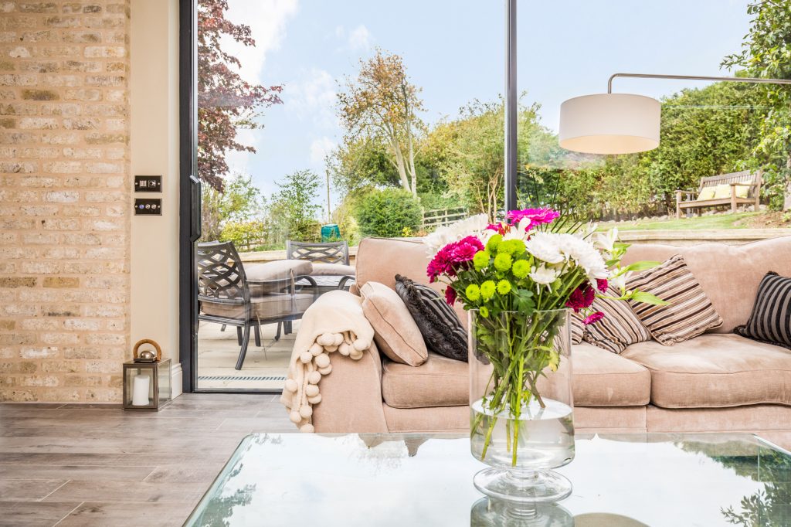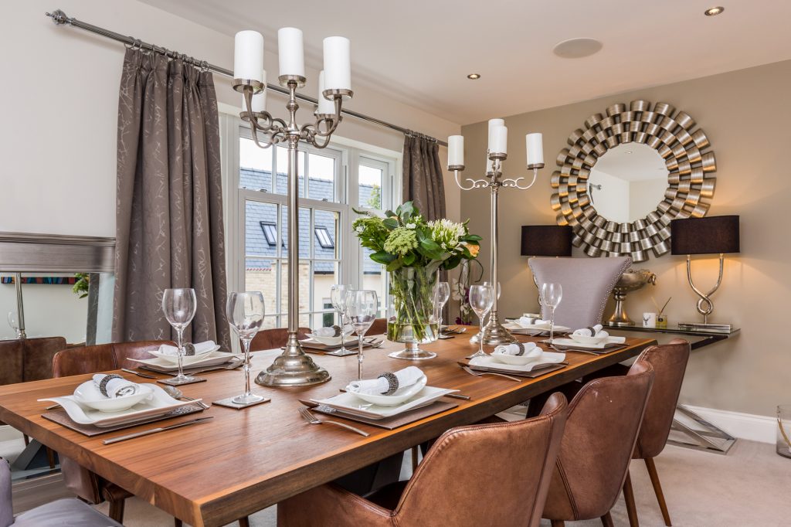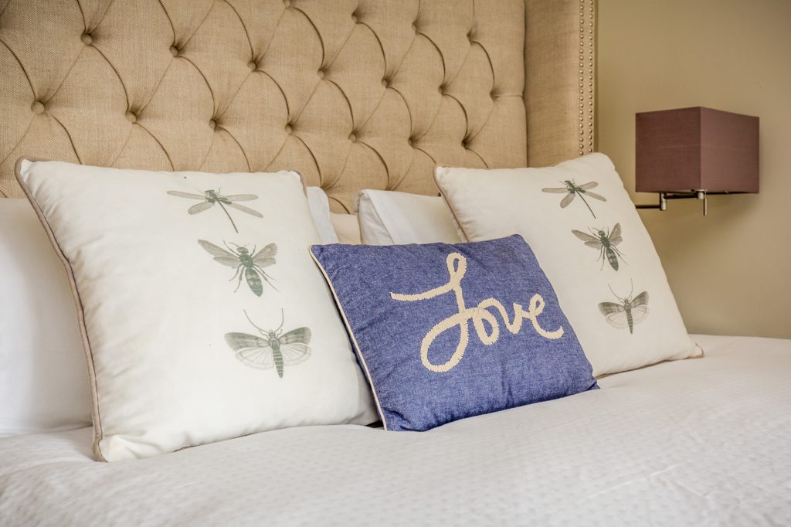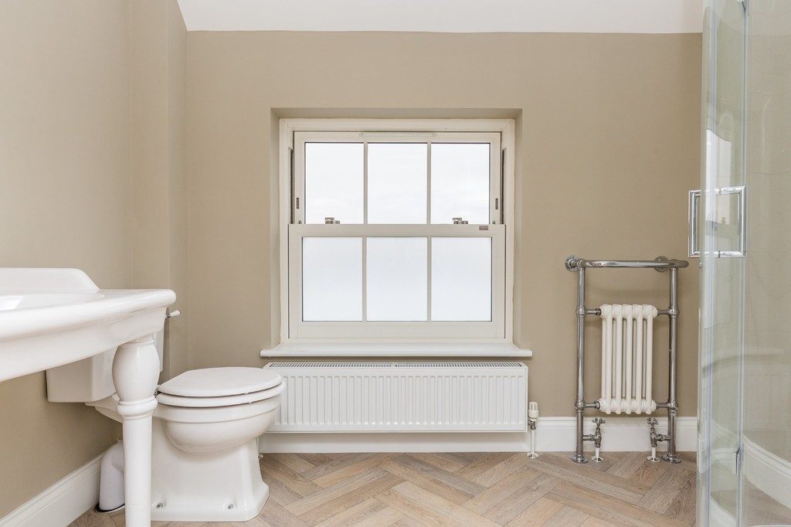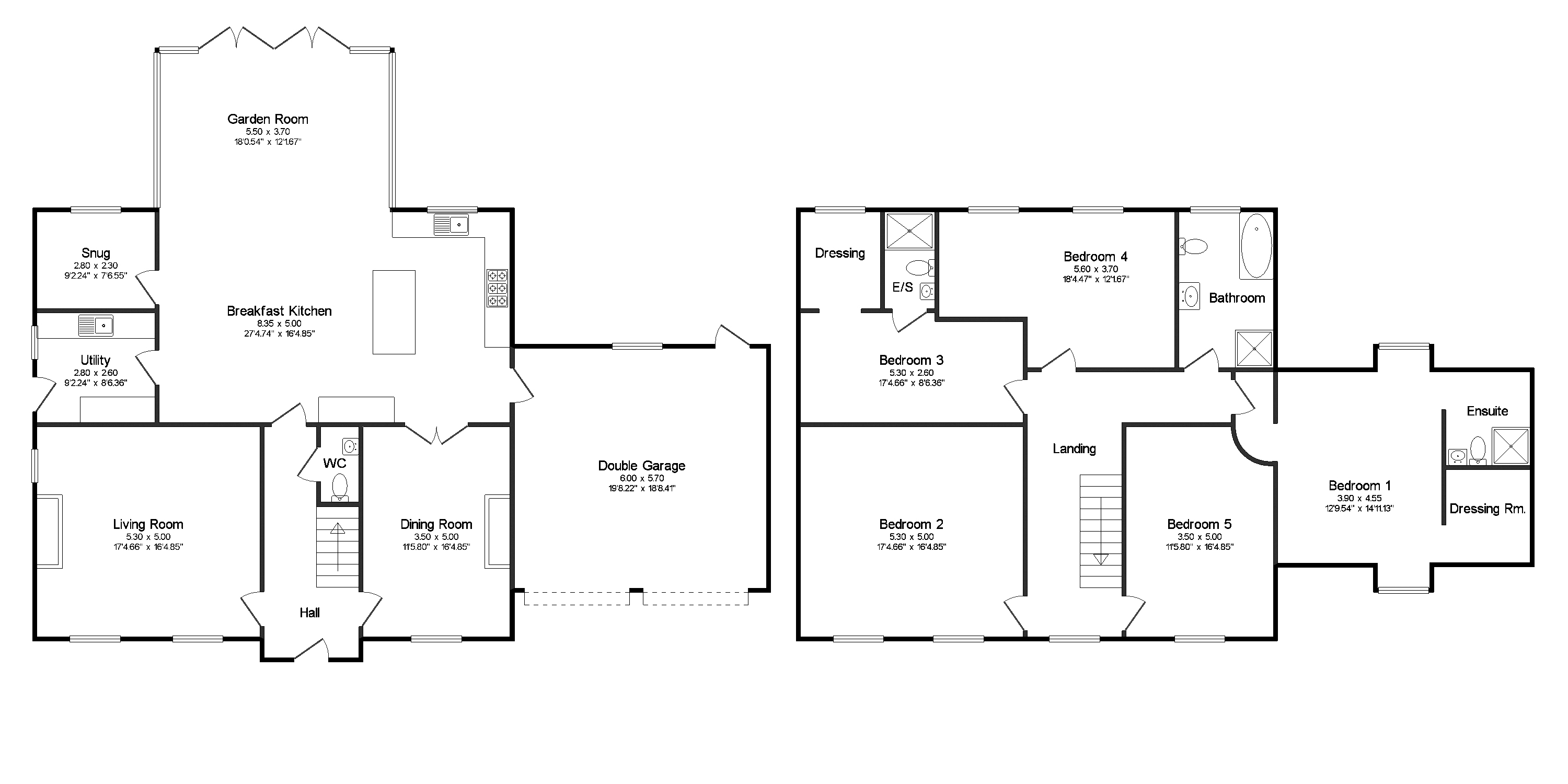Property Details
The Rectory is an impressive detached two storey five bedroomed family home situated within this exclusive new development and constructed by Messrs G.S Jones & Sons. The Rectory offers excellent spacious family living to briefly comprise of Main Reception Hall, Downstairs WC, Lounge, Formal Dining Room, Impressive Open Plan Dining Kitchen and Garden Room, Snug, Utility Room and First Floor Galleried Landing leading to five Bedrooms, En-Suite and Dressing Room to the Master Bedroom, En-Suite and Dressing Area to the Guest Bedroom and Family Bathroom. Outside the property is situated in a pleasant position with landscaped and lawned gardens. There is a limestone wall to the front with private electric automated gates providing access to the driveway and Double Integral Garage. The property further benefits from Upvc sliding sash windows and offers a unique opportunity to purchase an excellent family home.
Brochure
Download full brochure hereDISCLAIMER: Please note that these floor plans, dimensions, the position, and size of doors, windows, appliances and other features are approximate only as taken from Architects plans. The internal photographs used within the brochure are of other properties built by Messrs G S Jones & Sons and are for illustrative purposes only to show the standard of finish.
RECEPTION HALL
DOWNSTAIRS WC
LOUNGE
17′ 4" x 16′ 4" (5.28m x 4.98m)
DINING ROOM
16′ 4" x 11′ 5" (4.98m x 3.48m)
SNUG
9′ 2" x 7′ 6" (2.79m x 2.29m)
KITCHEN / BREAKFAST ROOM
27′ 4" x 16′ 4" (8.33m x 4.98m)
GARDEN ROOM
18′ 0" x 12′ 1" (5.49m x 3.68m)
UTILITY ROOM
9′ 2" x 8′ 6" (2.79m x 2.59m)
FIRST FLOOR LANDING
MASTER BEDROOM
14′ 11" x 12′ 9" (4.55m x 3.89m)
EN-SUITE
DRESSING ROOM
BEDROOM 2
17′ 4" x 16′ 4" (5.28m x 4.98m)
BEDROOM 3
17′ 4" x 8′ 6" (5.28m x 2.59m)
EN-SUITE
DRESSING ROOM
BEDROOM 4
18′ 4" x 12′ 1" (5.59m x 3.68m)
BEDROOM 5
16′ 4" x 11′ 5" (4.98m x 3.48m)
FAMILY BATHROOM

