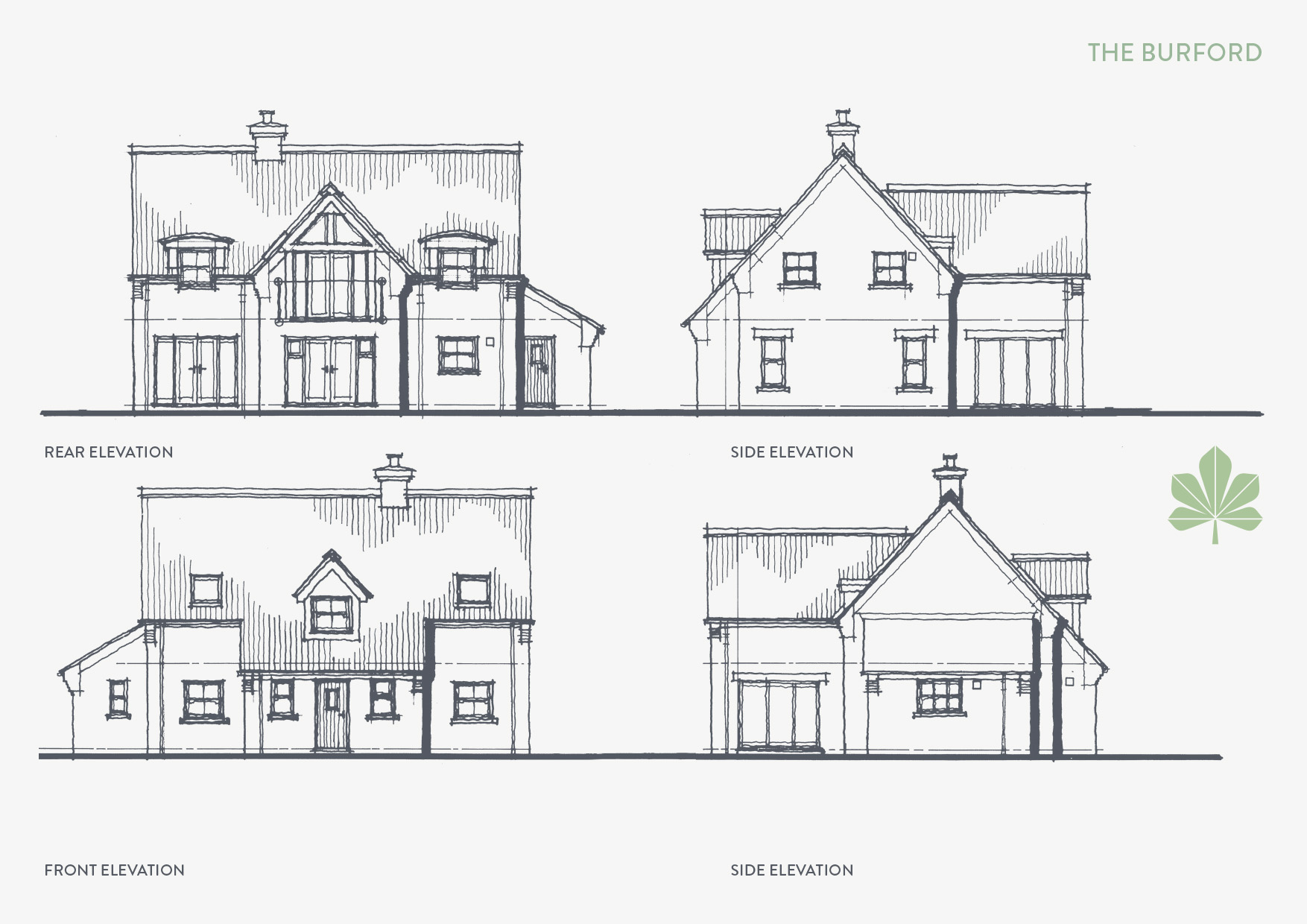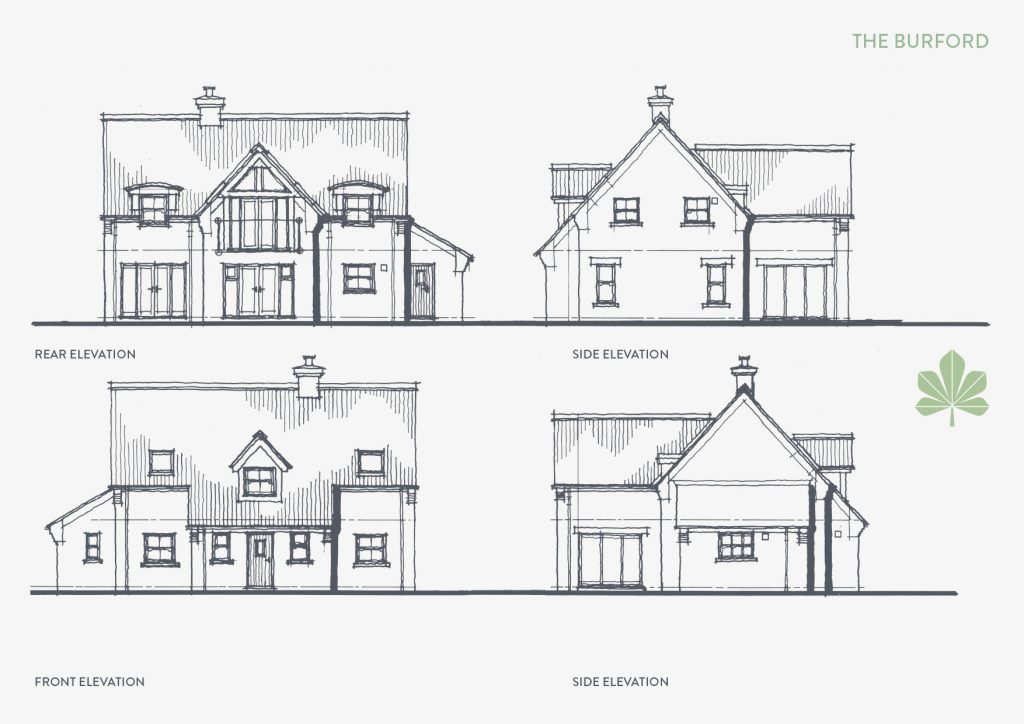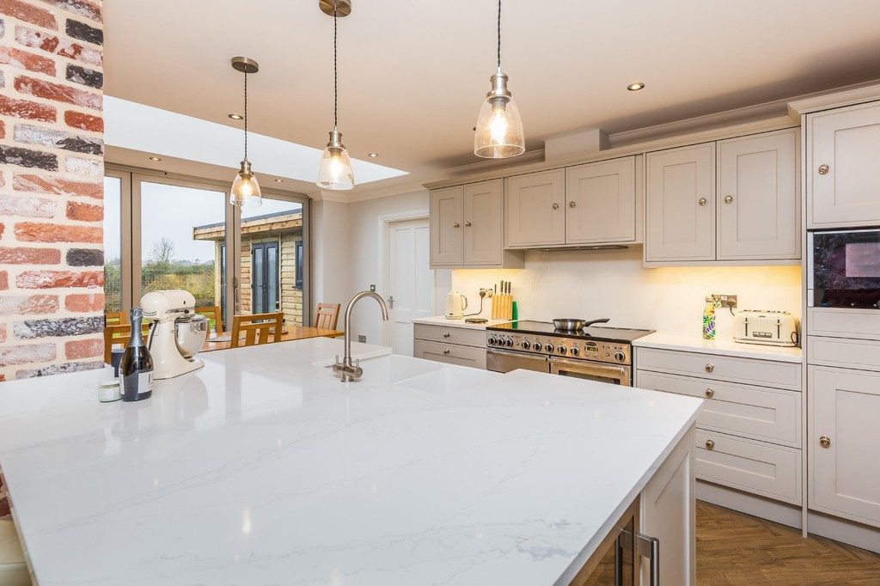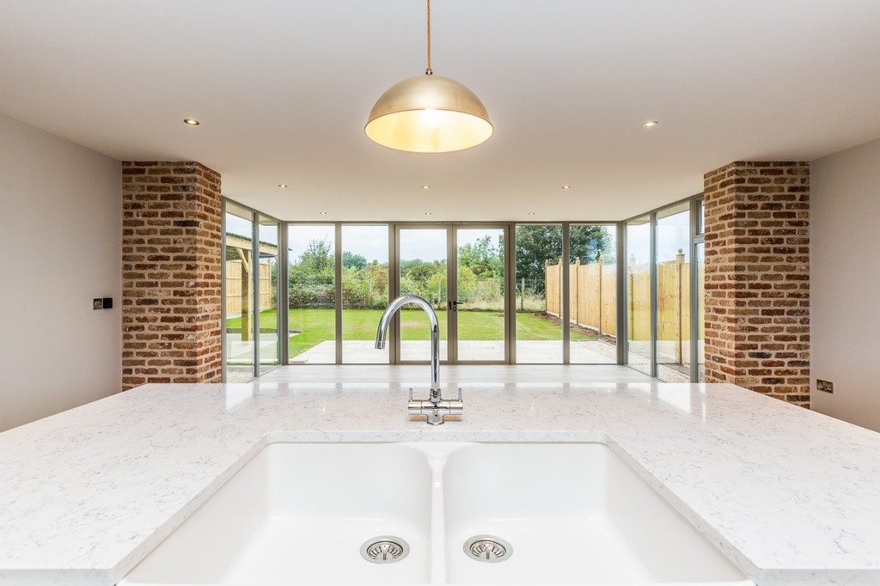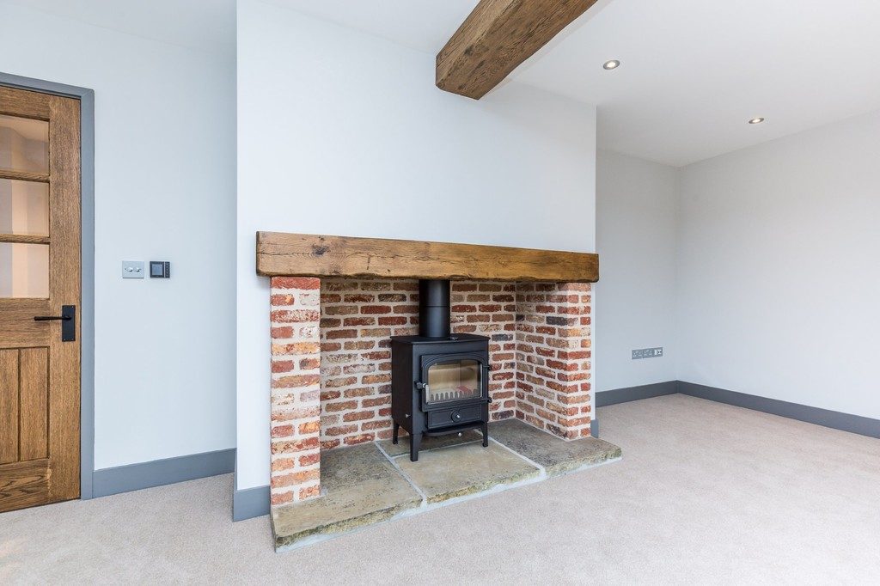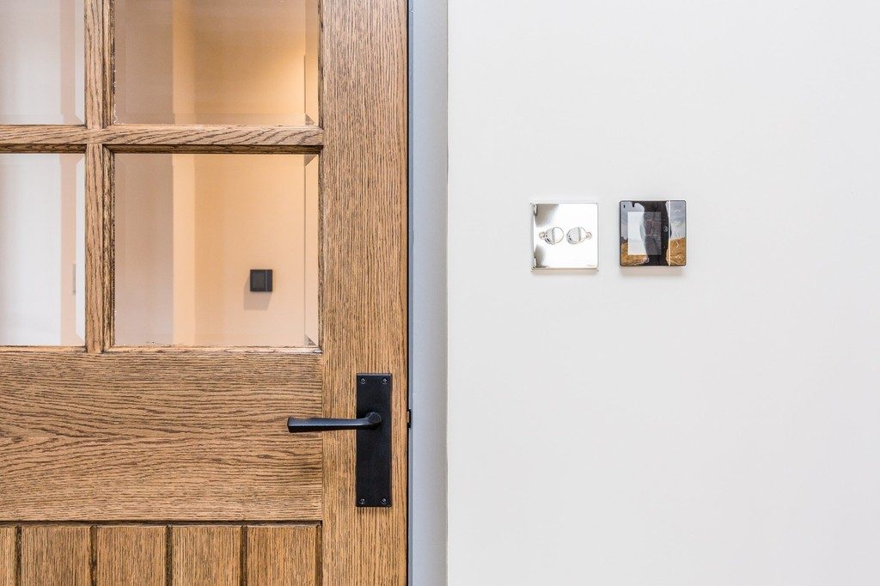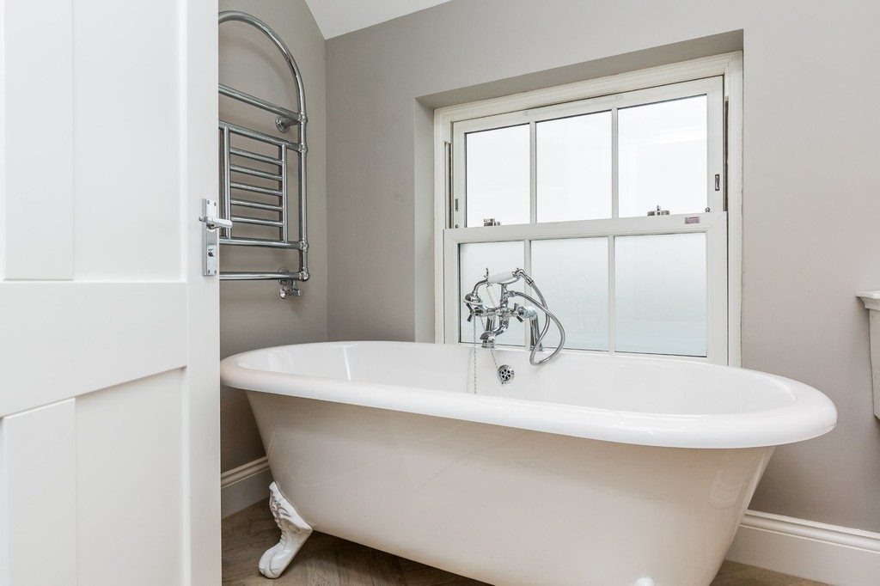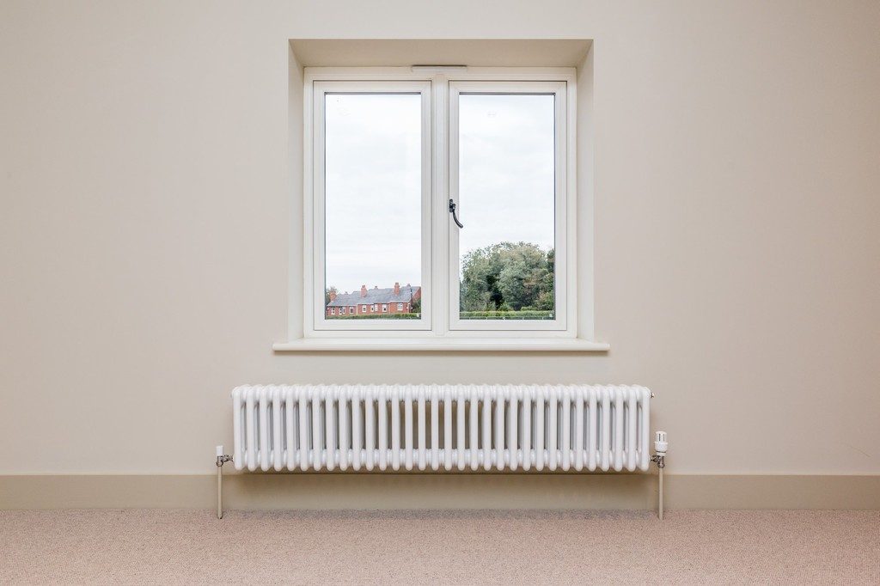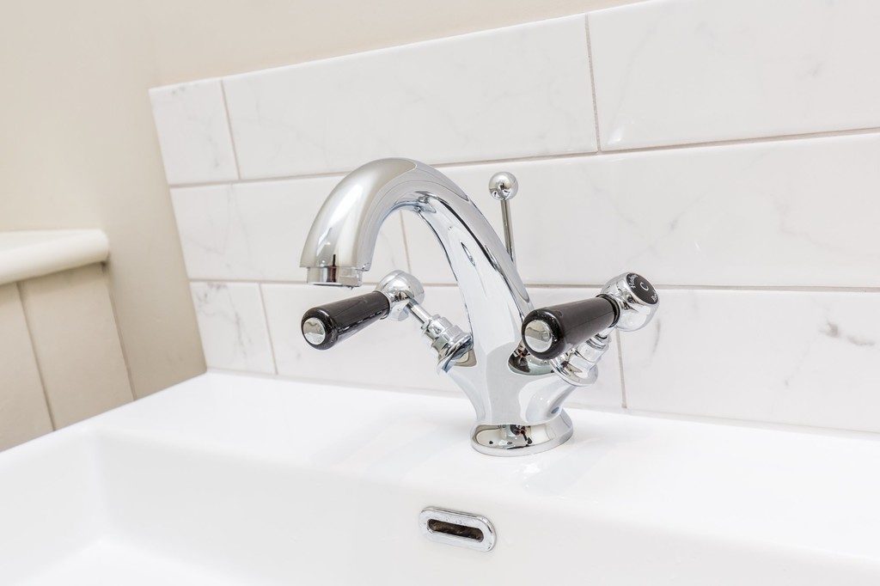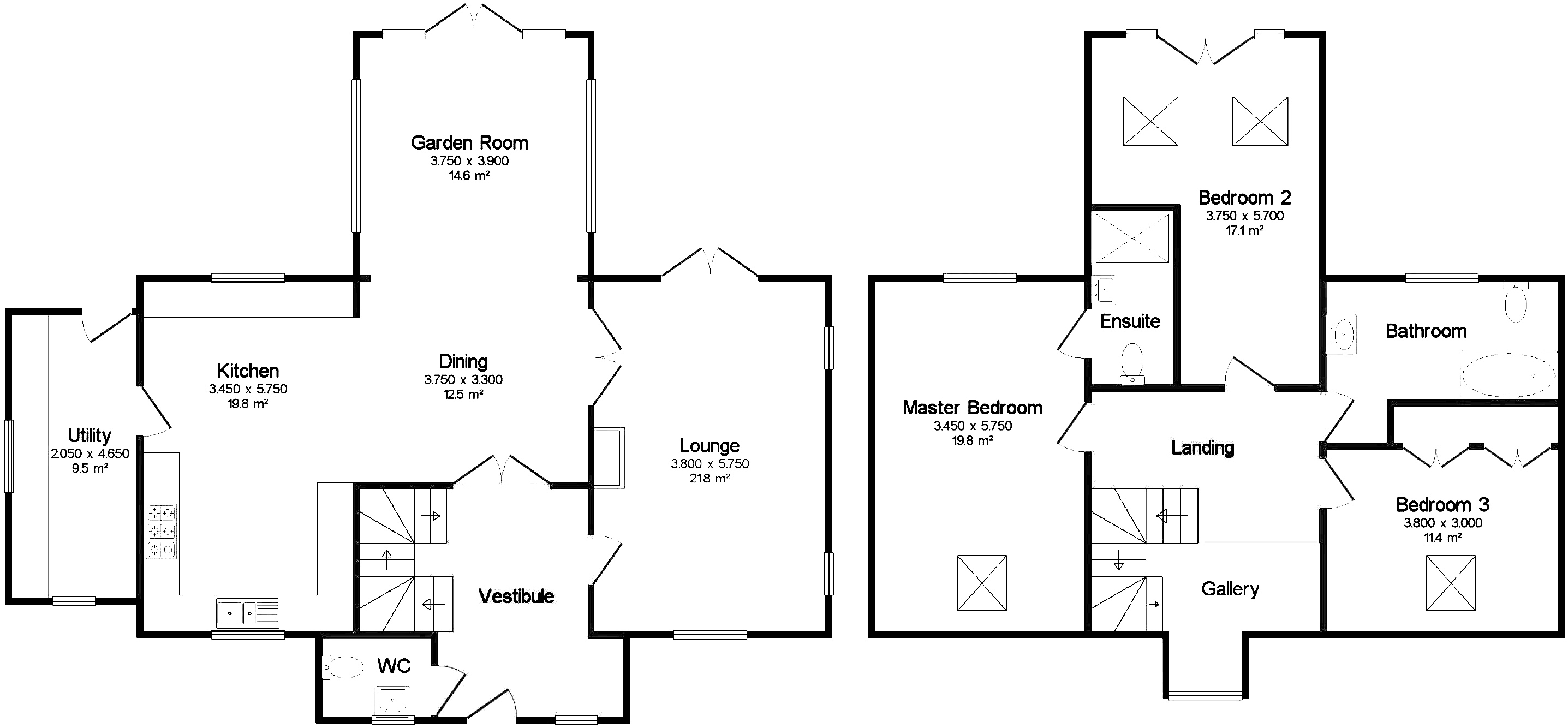Property Details
The Burford is an impressive three/four bedroomed detached family home located within the exclusive Manorfields Development and constructed by Messrs G S Jones & Sons. The property will be constructed in Hoskins Brick (Old Victorian) and offers spacious and well planned living accommodation which briefly comprises of Entrance Vestibule, Dining Hall, Garden Room, Living Room (which could be altered to provide an additional Bedroom/Study), Breakfast Kitchen, Utility Room and First Floor Gallery Landing leading to three Bedrooms, En-Suite to the Master Bedroom and Family Bathroom. Outside there are landscaped gardens, driveway and Garage. The property further benefits from PVCu double glazed vertical sash windows and under floor heating. The property will be constructed to an extremely high standard and offers an excellent opportunity to purchase a lovely home within this exclusive development.
Brochure
Download full brochure hereVESTIBULE
DINING HALL
12′ 3" x 10′ 9" (3.750m x 3.300m)
GARDEN ROOM
12′ 3" x 12′ 9" (3.750m x 3.900m)
LOUNGE
18′ 10" x 12′ 5" (5.750m x 3.800m)
KITCHEN
18′ 10" x 11′ 3" (5.750m x 3.450m)
FIRST FLOOR GALLERIED LANDING
MASTER BEDROOM
18′ 10" x 11′ 3" (5.750m x 3.450m)
EN-SUITE
BEDROOM 2
18′ 8" x 12′ 3" (5.700m x 3.750m)
BEDROOM 3
9′ 10" x 12′ 5" (3.000m x 3.800m)
BATHROOM

